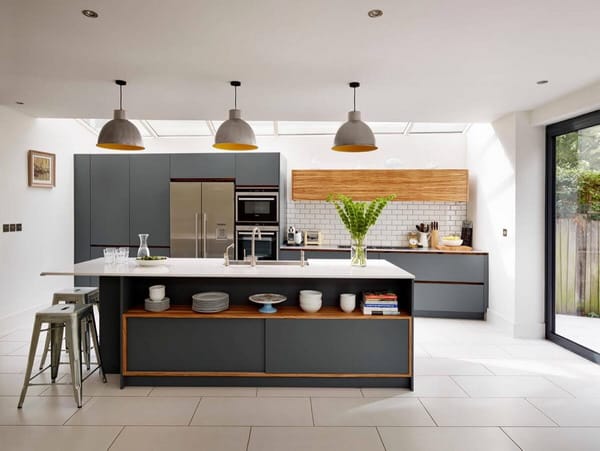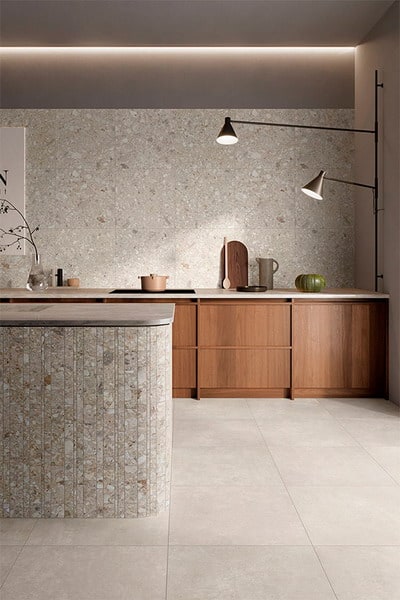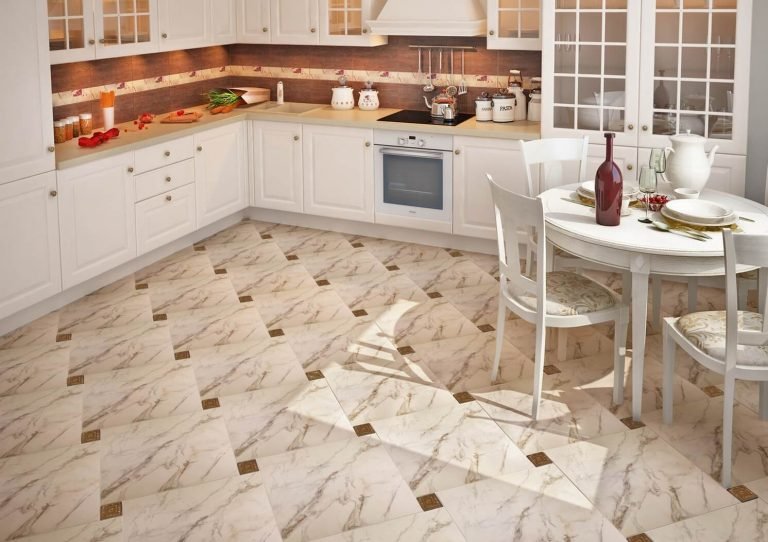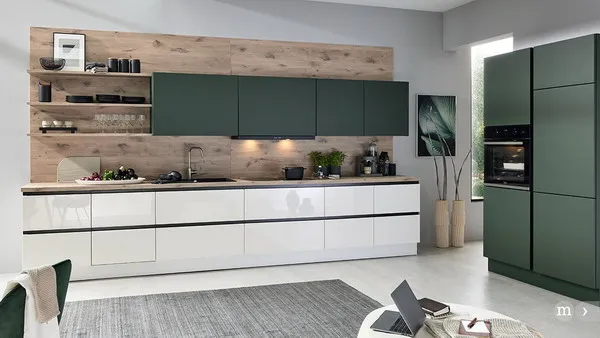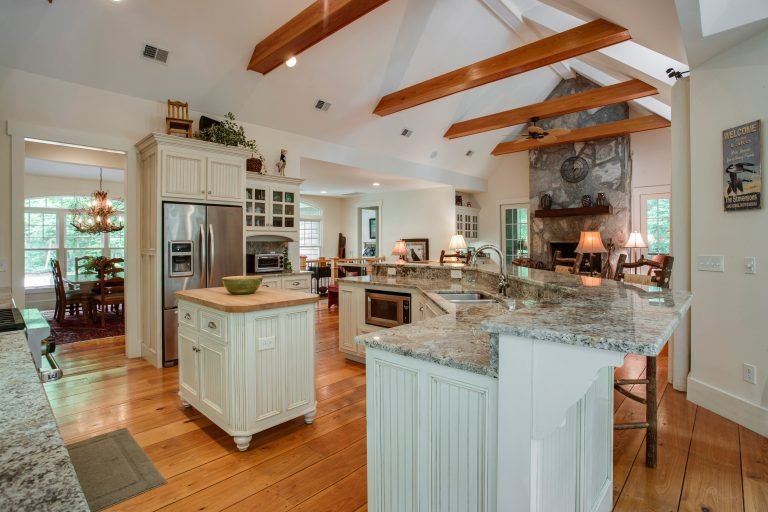Small kitchen 6 sq. m: secrets of a convenient and stylish arrangement
 In old multi-storey panel houses, a kitchen of 6 sq. M is a common occurrence. To make a small room not only convenient to use, but also cozy is possible thanks to the correct arrangement of objects and compliance with the rules of interior design.
In old multi-storey panel houses, a kitchen of 6 sq. M is a common occurrence. To make a small room not only convenient to use, but also cozy is possible thanks to the correct arrangement of objects and compliance with the rules of interior design.
The layout of the kitchen of 6 square meters has several features due to the lack of space, but still obeys the basic requirements and rules.
Layout options
In the interior of any kitchen, three zones can be distinguished: a working area, an aisle area and a dining room. Most problems arise when planning a working area. It is on its territory that it is optimally convenient to place devices for storing products, their butchering and cooking.
Almost all experts agree that the refrigerator, stove and sink should not be adjacent directly to each other. It is desirable that they are separated by surfaces. You can create an interesting kitchen design with an area of 6 square meters thanks to several layout options.
In one line
This type of arrangement of kitchen furniture and appliances is suitable for compact kitchens and will be comfortable for use by one or two people. It is recommended that the sink be installed between the refrigerator and the stove. Such a layout in a narrow small kitchen will be extremely uncomfortable.
The disadvantages include: few work surfaces for processing food and cooking, not enough space for storing additional equipment.
Two line layout
In this case, part of the objects is installed along one wall, and the other part is on the opposite. Moreover, combinations may be different: refrigerator / sink and stove / cabinets, sink / stove and refrigerator / cabinets. If the kitchen in the Khrushchevka 6 sq. M is rectangular, then between the zones a compact / folding dining group is quite conveniently placed. For the arrangement of square rooms, it is preferable to choose a bar counter, which can be organically fit into any zone.
Advantage of the layout – many built-in appliances are easily placed. The disadvantage is that sometimes a dining table with chairs does not fit into the atmosphere.
L-shaped kitchen layout
With this arrangement of the room, it is possible to most rationally arrange a refrigerator, stove, sink. This type of layout is considered ideal for small rooms, since the dining area is conveniently located near the exit / corridor, and work areas and equipment are installed along adjacent walls.
Corner interior is not suitable for very elongated rooms.
It’s easy to make a stylish repair of a 6 sq.m kitchen with your own hands, if you use the advice of designers:
- a detailed plan of the room is drawn up, in accordance with its size, and the parameters of window and door openings. The diagram shows the wiring of pipes and the installation location of sockets and hoods;
- the layout of the future kitchen is played out. You can do this on a computer through special programs or in the old-fashioned way – elements of the environment are cut out of paper and the best options for arranging furniture and equipment are determined;
- if kitchen furniture of 6 sq.m is ordered in the salon, then you can use the services of a designer who will select several options for the rational arrangement of objects.
A comfortable arrangement of the kitchen is, first of all, high functionality, in which any item is not only convenient, but also optimally used, so the layout should obey the laws of saving space.
Convenient layout guidelines
Even at the stage of design development and before acquiring furniture and appliances, it is necessary to determine a number of requirements to create a comfortable space.
- The main elements of the working area (stove, refrigerator, sink) should be installed so that residents can easily and quickly move between them. The optimal placement of objects in the kitchen is determined by the “rule of the triangle”, when the elements visually form this figure, and the distance between them does not exceed two meters.
- First of all, they are determined by the location of the sink, since it is the most sought-after item and needs to be connected to plumbing and sewer systems. And only then you can plan the installation of household appliances and furniture.
- The plate should stand so that on both sides of it was about 40 cm of the working surface. Undesirable close proximity of a window or sink.
- To install the refrigerator, it is better to highlight some angle, and it should be borne in mind that the door in the open position should not interfere with movement.
When choosing the layout of the kitchen, its location in the apartment, the number of family members are also not the least.
Room color palette
The main principle of selecting a range of shades – the color should visually expand the space of the room, so it is recommended to give preference to light tones. The cool light palette (bluish, green, cold beige) seems to “blur” the borders of the room. At the same time, the interior of the kitchen of 6 sq.m becomes light and airy, which is of great importance for creating a pleasant atmosphere.
White color is a traditional choice for a small kitchen. Do not be afraid that the room will become official or medical in nature. There are many ways to give a bright interior of a kitchen of 6 sq.m a homely and cozy look:
- a white shade is used to decorate the upper part of the kitchen (approximately 2/3). For the lower part, any shades are selected;
- furniture is installed (wall cabinets, floor cabinets, pencil cases), in which the upper facades, countertops are made in white, and the lower ones in any other shades;
- use of accents of saturated contrasting colors. The presence of such items should be metered so as not to overload the interior of a small kitchen of 6 sq.m. An interesting option: white doors of wall cabinets, blue doors of floor stands and orange / green or red potholders, flower pots, picture frames, lamp shades.
The choice of the color scheme of the floor is not worth thinking about. Its shade does not matter much in the interior, since there is little visible free space. Naturally, the tone should be in harmony with the overall gamut of the room.
The ceiling in the kitchen should definitely be white, because visually makes the room more spacious and higher. Colored coatings can spoil the airiness of the design and therefore in the bright kitchen are completely inappropriate. The best options for surface finishing are painting, wallpapering for painting (so that it is not difficult to periodically refresh the color), stretch ceiling.
Furniture selection
To furnish the dining area, it is advisable to purchase plastic items. Modern plastic is durable, reliable, lightweight. It’s easy to take care of such things, they perfectly retain their original appearance and do not fade, they are inexpensive. It is better to set the table round, on one leg. Chairs made of transparent plastic will create the illusion of free space in the room. The use of folding furniture models (tables, chairs) will allow all family members and guests to comfortably sit in the kitchen.
If you want to see in the kitchen 6 square meters. m in Khrushchev traditional decoration materials, it is worth paying attention to products made of light wood. However, we must remember the frequency of cleaning in the kitchen, so the facades of MDF, imitating the texture of wood, will be the best choice. When choosing the facades of kitchen cabinets, it is recommended to abandon carved facades or ornate decorations. The best option can be considered glossy materials. Their reflective surfaces will add volume and depth to the room, they are easy to care for.
A variety of cutting boards, coasters, kitchen accessories are recommended to be cleaned in cabinets. The presence of small multi-colored details visually clutters the space and emphasizes the modest size of the room. Simplicity and free surfaces create a comfortable coziness in the kitchen.
Built-in furniture, a variety of hidden storage systems, extendable tables or boards will also create conditions in the kitchen that are convenient for cooking.
A very interesting idea for the design of a kitchen of 6 sq.m is the use of a solid countertop throughout the work area. If the window sill is made out of the same material, it will easily fulfill the role of a dining table.
The most reasonable solution is an individual order of furniture, along with built-in appliances. In this case, it is advisable to order cabinets higher, and reduce the depth of the floor tables.
Lighting organization
You can add space to the room with the help of light. It’s great if the kitchen has a loggia or balcony – plenty of natural light is better for perception.
Unobtrusively and correctly illuminate the working area or part of the countertop using spotlights. And highlighting the dining area is easy with the help of an interesting chandelier.
Using mirrors will also add light to the room, especially if you place them opposite the window.
Stylistic solutions
The basic rule of creating a harmonious interior of a small kitchen is that the simpler the style, the more organic the environment. High-tech styles, minimalism, traditional, provence deserve attention.
We can say that hi-tech takes a leading position. It is glass, glossy and metal surfaces that add depth to the space and visually add volume. Smooth lines allow you to see beauty in simplicity. In order not to spoil the impression of lightness, it is desirable to use two or three shades in the design. The combination of two close tones and one bright contrasting color looks stylish.
Minimalism speaks for itself: a minimum of decor and bright colors, furniture of clear shapes. To create a somewhat ascetic setting, furniture made of plastic or light wood is chosen. It is desirable to ensure maximum illumination – this will give the atmosphere a touch of lightness and airiness.
Fans of a homely cozy atmosphere should prefer furniture made from natural light wood or painted with pastel shades (gray-blue, blurry turquoise). For fans of the Provence style, it is advisable to look at artificially aged furniture. Finishing materials are selected muted, as if burnt in the sun, tones: beige, mustard, lavender, olive.
A kitchen of 6 square meters has already ceased to be associated with crowding. Today, compact rooms delight owners with functionality and stylish design. There are a lot of options for arranging a room of modest size. One has only to adhere to the rules of interior design.
